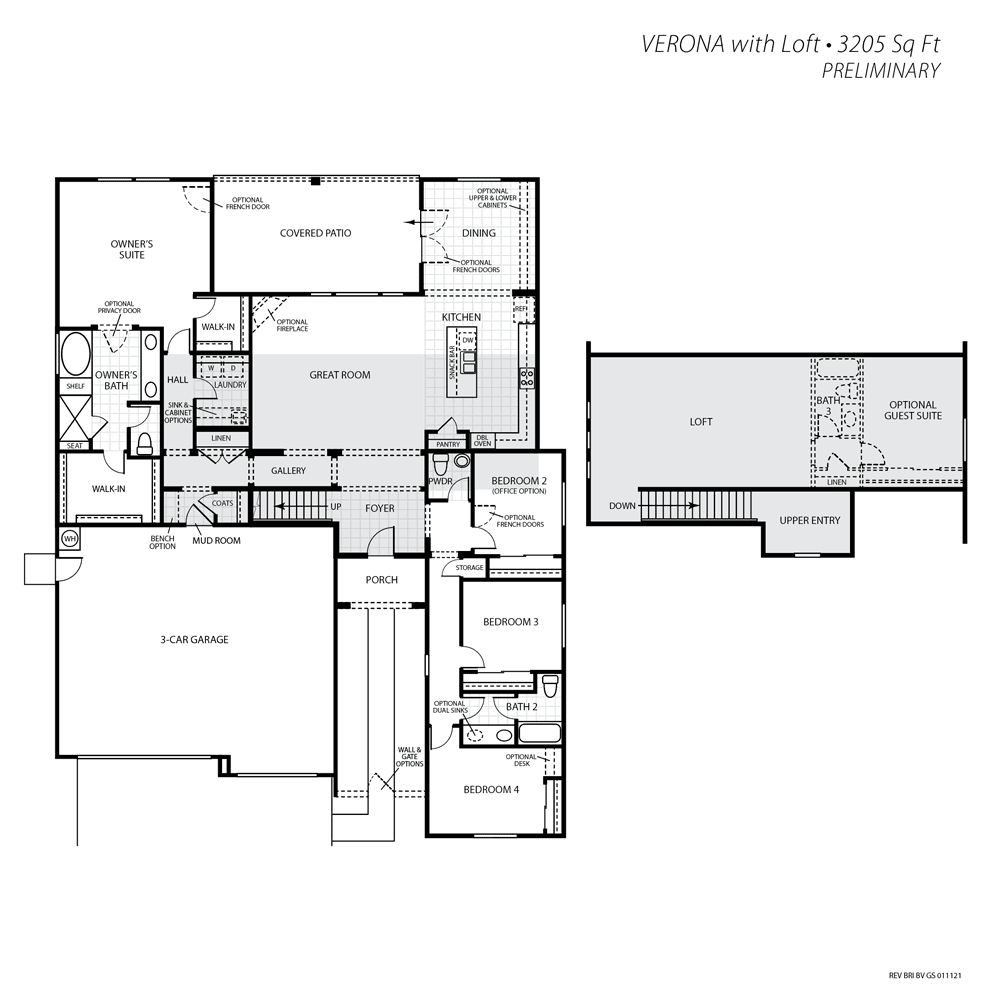All fields are required unless marked optional
Please try again later.
Floor Plans
Floor Plans
Plan Description
Enjoy the open-style floorplan of our charming Verona with Loft 3,205 square foot home at Bella Vista in Hanford. This plan offers beautiful French Country, Tuscan, and Italian exterior designs with three-car garages with gorgeous carriage lights and tile roofs. The spacious interior is enhanced with 9-foot ceilings throughout the first floor, a gourmet kitchen with beautiful granite counters, Whirlpool® stainless steel appliances, sleek tile flooring, recessed lighting, and custom-designed maple cabinetry. The Verona with Loft floorplan offers 4 bedrooms, 2.5 bathrooms, and a loft that comes with the option to upgrade into a guest suite and additional bathroom. Bella Vista is set in an ideal location in northwest Hanford, conveniently close to downtown, with quick access to Highway 198, and near by the Naval Air Station at Lemoore.
available homes
map & directions
Visit Our Neighborhood Sales Office
Hours of Operation
Mon & Sun: 11-6 • Tues-Sat: 10-6
Join The Interest List
All fields are required unless marked optional
Please try again later.
DIRECTIONS FROM BUILDER
San Joaquin Valley Homes | All Rights Reserved
San Joaquin Valley Homes reserves the right to change prices, financing, plans, specifications, features, square footage, product availability and other terms without prior notice.








