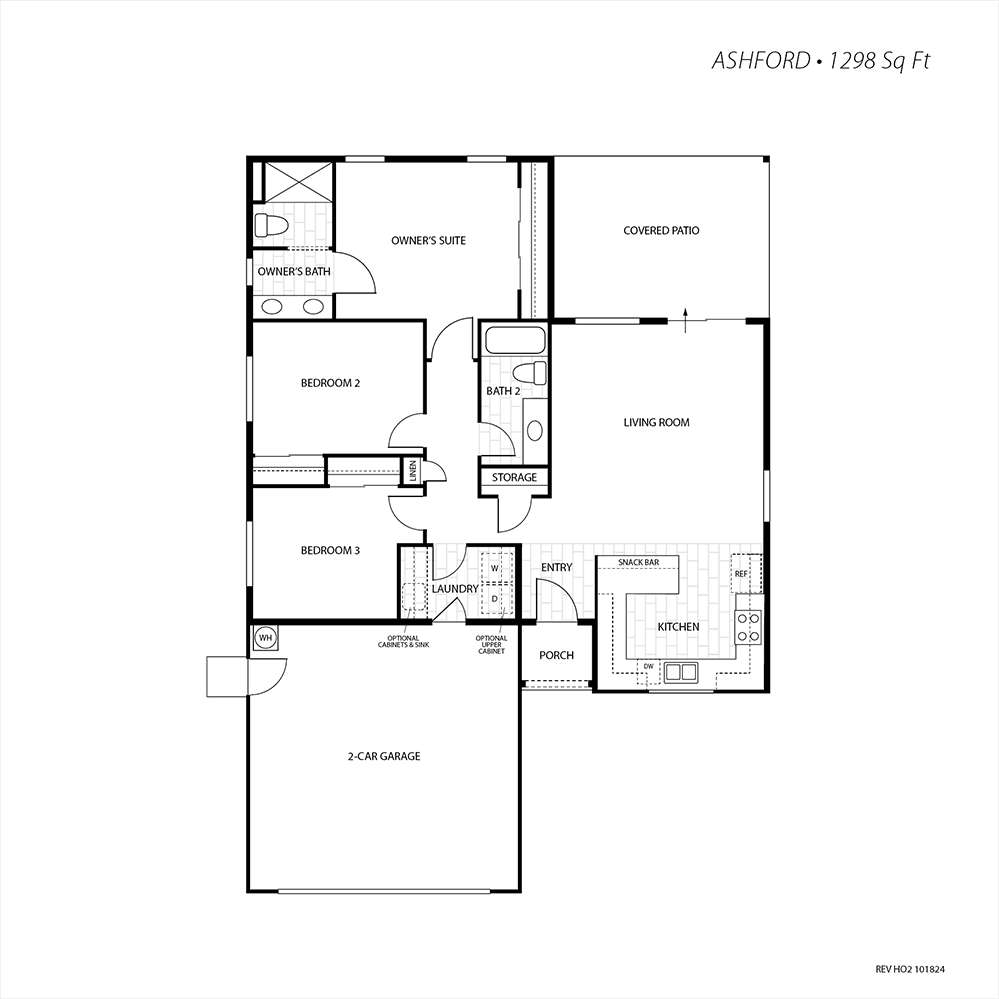Get in touch
555-555-5555
mymail@mailservice.com
BDX Sticky Header
Ashford
BDX Text
Starting at
363400
BDX Text
1298
Sq Ft
BDX Text
Lot 1
BDX Address
BDX Post Leads Form
×
All fields are required unless marked optional
Your request was successfully submitted.
Oops, there was an error sending your message.
Please try again later.
Please try again later.
BDX Text List
X
Floor Plans
×
Only 3 floorplans can be compared at a time.
Floor Plans
×
Only 3 floorplans can be compared at a time.
Plan Description
Ashford(1298 sq. ft.) is a 1-story home with 3 bedrooms, 2 bathrooms and 2-car garage. Features include covered patio, living room and porch.
available homes
×
Only 3 floorplans can be compared at a time.
map & directions
Visit Our Neighborhood Sales Office
BDX Address
BDX Text
Hours of Operation
Sun & Mon: 11-5 • Tues-Sat: 10-5
Join The Interest List
BDX Post Leads Form
All fields are required unless marked optional
Your request was successfully submitted.
Oops, there was an error sending your message.
Please try again later.
Please try again later.
DIRECTIONS FROM BUILDER
Visit Hidden Oaks II located in southwest Hanford at 1601 Barberry Pl, near 12th Ave. and Hume Ave., off of Alpine. From Hwy 198, take the 12th Ave. exit, then head south onto 12th Ave. From 12th Ave., head east on Hume Ave., then go south on S. Alpine Ave. follow the flags and signage to the Sales Office and model homes on Barberry Pl.
BDX Driving Dir
BDX Map
© 2025
San Joaquin Valley Homes | All Rights Reserved
San Joaquin Valley Homes reserves the right to change prices, financing, plans, specifications, features, square footage, product availability and other terms without prior notice.



