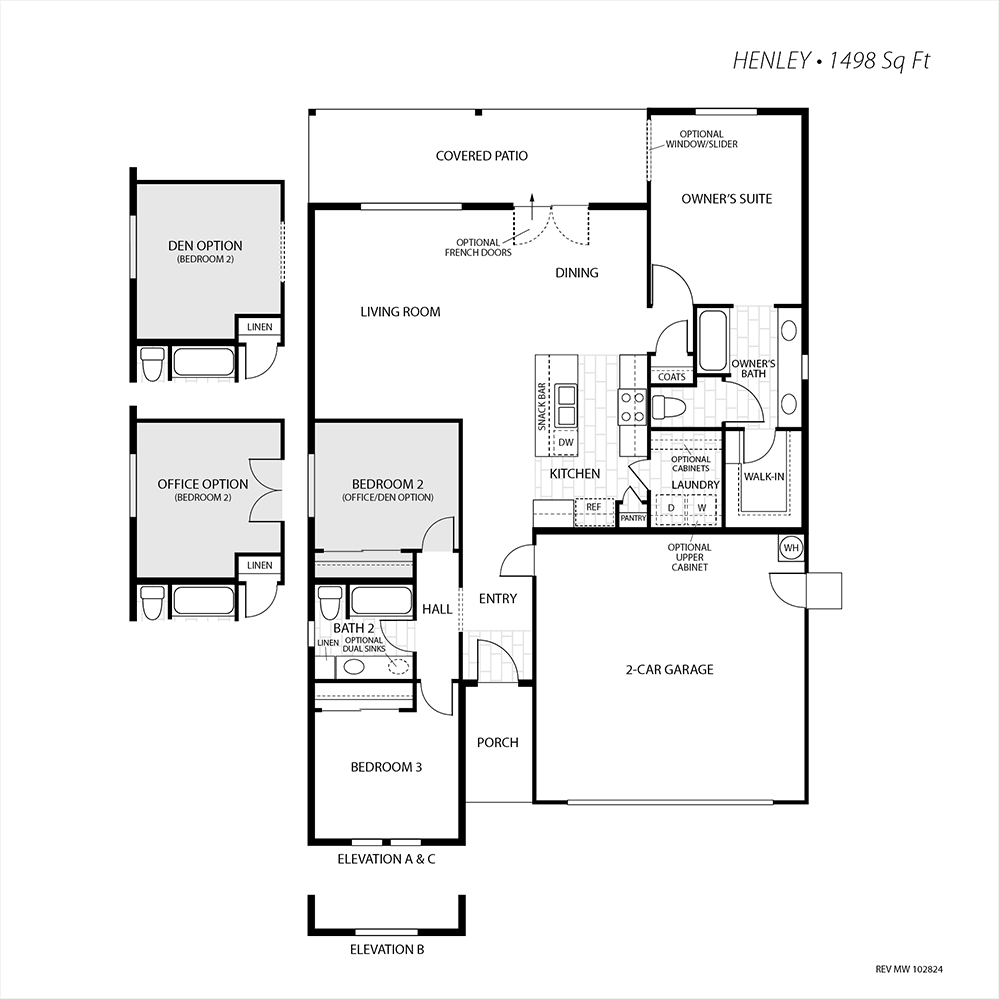Get in touch
555-555-5555
mymail@mailservice.com
BDX Sticky Header
Henley
BDX Text
Starting at
389955
BDX Text
1498
Sq Ft
BDX Text
Lot 112
BDX Address
BDX Post Leads Form
×
All fields are required unless marked optional
Your request was successfully submitted.
Oops, there was an error sending your message.
Please try again later.
Please try again later.
BDX Text List
X
Floor Plans
×
Only 3 floorplans can be compared at a time.
Floor Plans
×
Only 3 floorplans can be compared at a time.
Plan Description
The Henley floorplan is 1,498 square feet, and features 3 bedrooms, 2 bathrooms and a 2-car garage. Ask the Wrenwood Sales Representative about flexible room options such as a den or office.
available homes
×
Only 3 floorplans can be compared at a time.
map & directions
Visit Our Neighborhood Sales Office
BDX Address
BDX Text
Hours of Operation
Sun & Mon: 11-5 • Tues-Sat: 10-5
Join The Interest List
BDX Post Leads Form
All fields are required unless marked optional
Your request was successfully submitted.
Oops, there was an error sending your message.
Please try again later.
Please try again later.
DIRECTIONS FROM BUILDER
From Hwy 99, head West on County Line Road. The sales office and model homes are located off of County Line Road and Albany St.
BDX Driving Dir
BDX Map
© 2025
San Joaquin Valley Homes | All Rights Reserved
San Joaquin Valley Homes reserves the right to change prices, financing, plans, specifications, features, square footage, product availability and other terms without prior notice.



