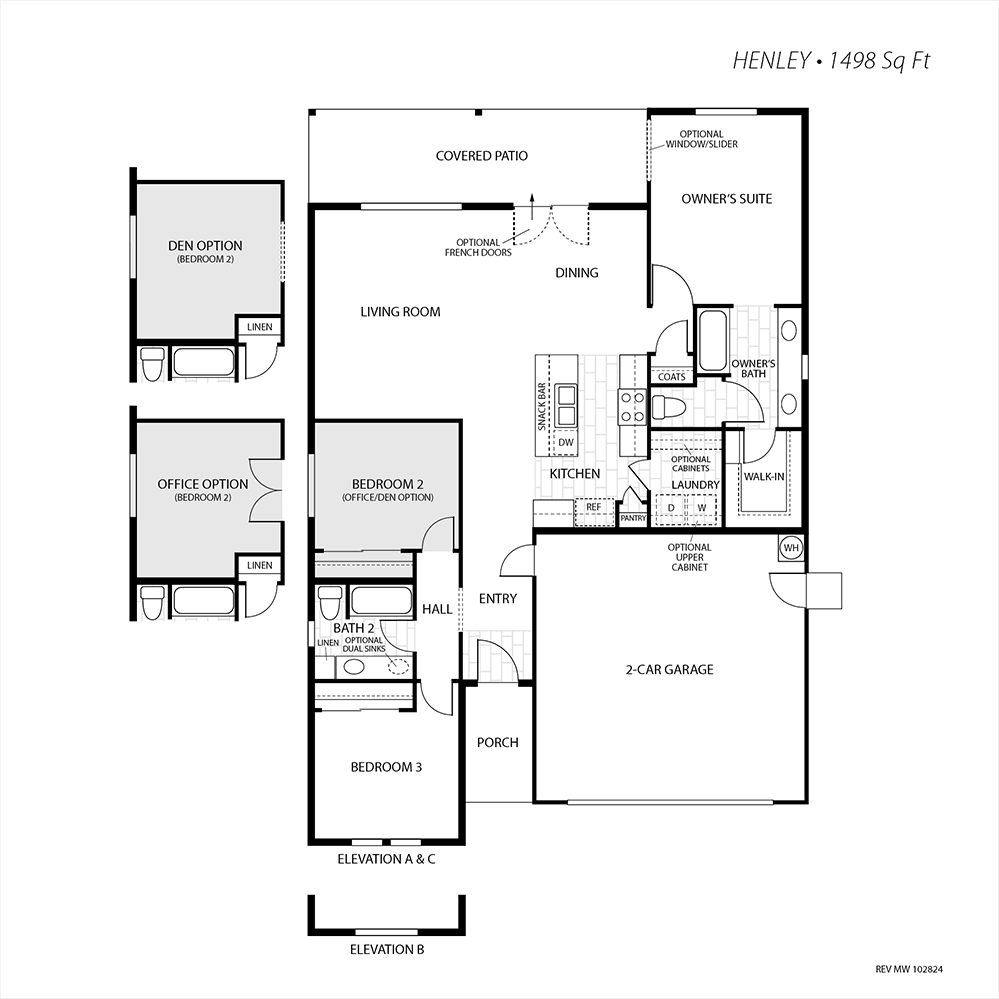Get in touch
555-555-5555
mymail@mailservice.com
BDX Sticky Header
Floor Plans
×
Only 3 floorplans can be compared at a time.
Floor Plans
×
Only 3 floorplans can be compared at a time.
Plan Description
The Henley floorplan is 1,498 square feet, and features 3 bedrooms, 2 bathrooms and a 2-car garage. Ask the Brookside Sales Representative about flexible room options such as a den or office.
available homes
×
Only 3 floorplans can be compared at a time.
map & directions
Visit Our Neighborhood Sales Office
BDX Address
BDX Text
Hours of Operation
Sun & Mon: 11-5 • Tues-Sat: 10-5
Join The Interest List
BDX Post Leads Form
All fields are required unless marked optional
Your request was successfully submitted.
Oops, there was an error sending your message.
Please try again later.
Please try again later.
DIRECTIONS FROM BUILDER
From the 65, take the Henderson exit and head west. Make a right on to Westwood St and head North. Laurelwood is located just after Westfield Ave on your right-hand side. Follow the flags to the sales office.
BDX Driving Dir
BDX Map
© 2025
San Joaquin Valley Homes | All Rights Reserved
San Joaquin Valley Homes reserves the right to change prices, financing, plans, specifications, features, square footage, product availability and other terms without prior notice.





