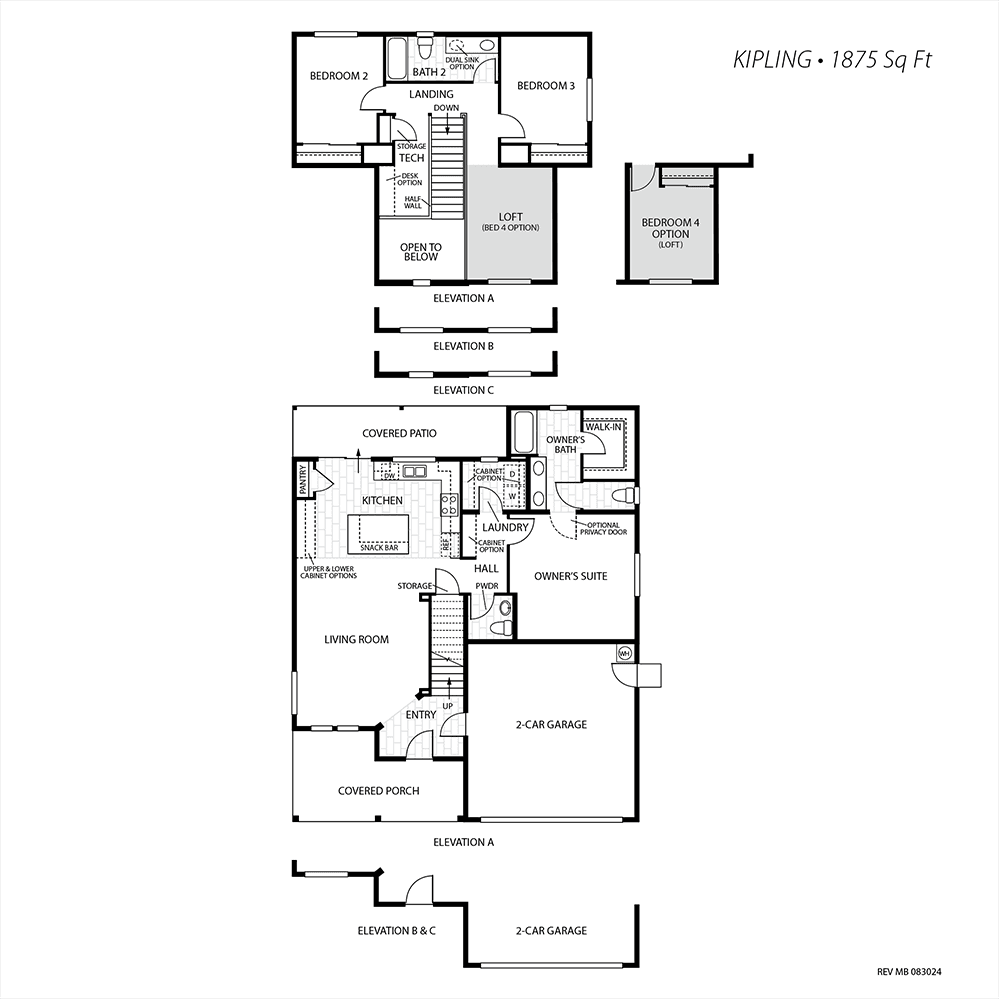All fields are required unless marked optional
Please try again later.
Floor Plans
Floor Plans
Plan Description
The Kipling plan is 1,875 square feet, two stories, 3 bedrooms, an upstairs loft and 2 bathrooms. The upstairs loft comes with the option to be upgraded into a bedroom in lieu of a loft. This quality-crafted plan features Modern Cottage, Craftsman and Modern Farmhouse styled exterior designs that create an inviting atmosphere of individuality, as well as charming front porches, a covered patio and more. On the interior of the home, you will find standard features such as tile flooring at the entry, kitchen, baths and laundry room, Whirlpool® gas range, ventilation hood, and dishwasher, and stylish white cabinetry. Call the sales office to find out more about this plan’s availabilities and ways you are able to customize it. This plan is located at Montebella in Dinuba. Montebella provides a quiet, small-town charm, while being an easy commute to larger cities like Visalia and Fresno.
available homes
map & directions
Visit Our Neighborhood Sales Office
Hours of Operation
Sun & Mon: 11-5 • Tues-Sat: 10-5
Join The Interest List
All fields are required unless marked optional
Please try again later.
DIRECTIONS FROM BUILDER
San Joaquin Valley Homes | All Rights Reserved
San Joaquin Valley Homes reserves the right to change prices, financing, plans, specifications, features, square footage, product availability and other terms without prior notice.





