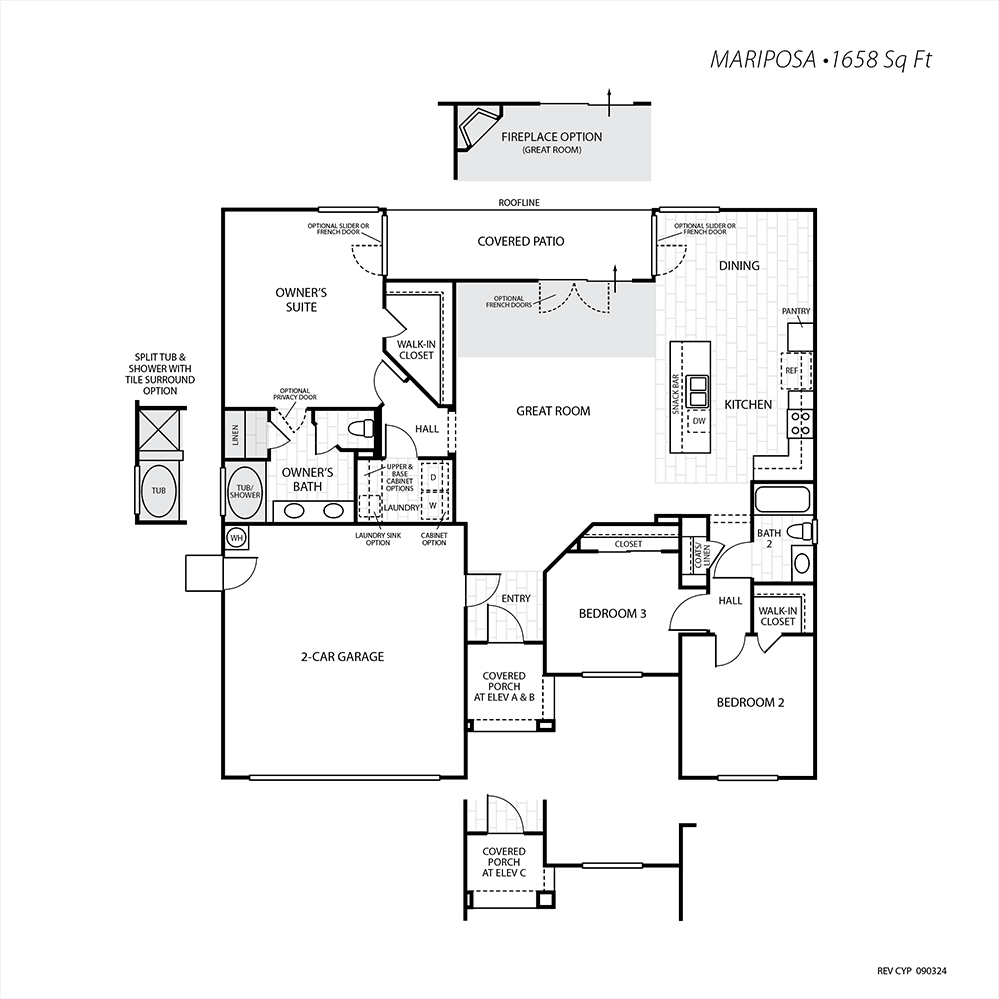Get in touch
555-555-5555
mymail@mailservice.com
BDX Sticky Header
Mariposa
BDX Text
Starting at
459900
BDX Text
1660
Sq Ft
BDX Text
Lot 210
BDX Address
BDX Post Leads Form
×
All fields are required unless marked optional
Your request was successfully submitted.
Oops, there was an error sending your message.
Please try again later.
Please try again later.
BDX Text List
X
Floor Plans
×
Only 3 floorplans can be compared at a time.
Floor Plans
×
Only 3 floorplans can be compared at a time.
Plan Description
Mariposa(1660 sq. ft.) is a 1-story home with 3 bedrooms, 2 bathrooms and 2-car garage. Features include covered patio, dining room, living room, porch, sprinkler system and walk-in closets.
available homes
×
Only 3 floorplans can be compared at a time.
map & directions
Visit Our Neighborhood Sales Office
BDX Address
BDX Text
Hours of Operation
Sun & Mon: 11-5 • Tues-Sat: 10-5
Join The Interest List
BDX Post Leads Form
All fields are required unless marked optional
Your request was successfully submitted.
Oops, there was an error sending your message.
Please try again later.
Please try again later.
DIRECTIONS FROM BUILDER
From CA-99, use the Cartmill Ave exit, then go east on Cartmill Ave. Head north on Hillman St., then go East on Pacific Ave. and follow the signage to the model homes and sales office. Pacific Ave. is intermittently closed for road work. When closed, head South on Mooney Blvd., and make a right on Cartmill, then turn right on Devenshire St. and head North, at the end of the street make a right on to Bolton Ave. and head East., make the first left on to Chelsea St. and then make an immediate right on Norwich St. and head North. The models will be past the stop sign on your left hand side, follow the flags.
BDX Driving Dir
BDX Map
© 2025
San Joaquin Valley Homes | All Rights Reserved
San Joaquin Valley Homes reserves the right to change prices, financing, plans, specifications, features, square footage, product availability and other terms without prior notice.



