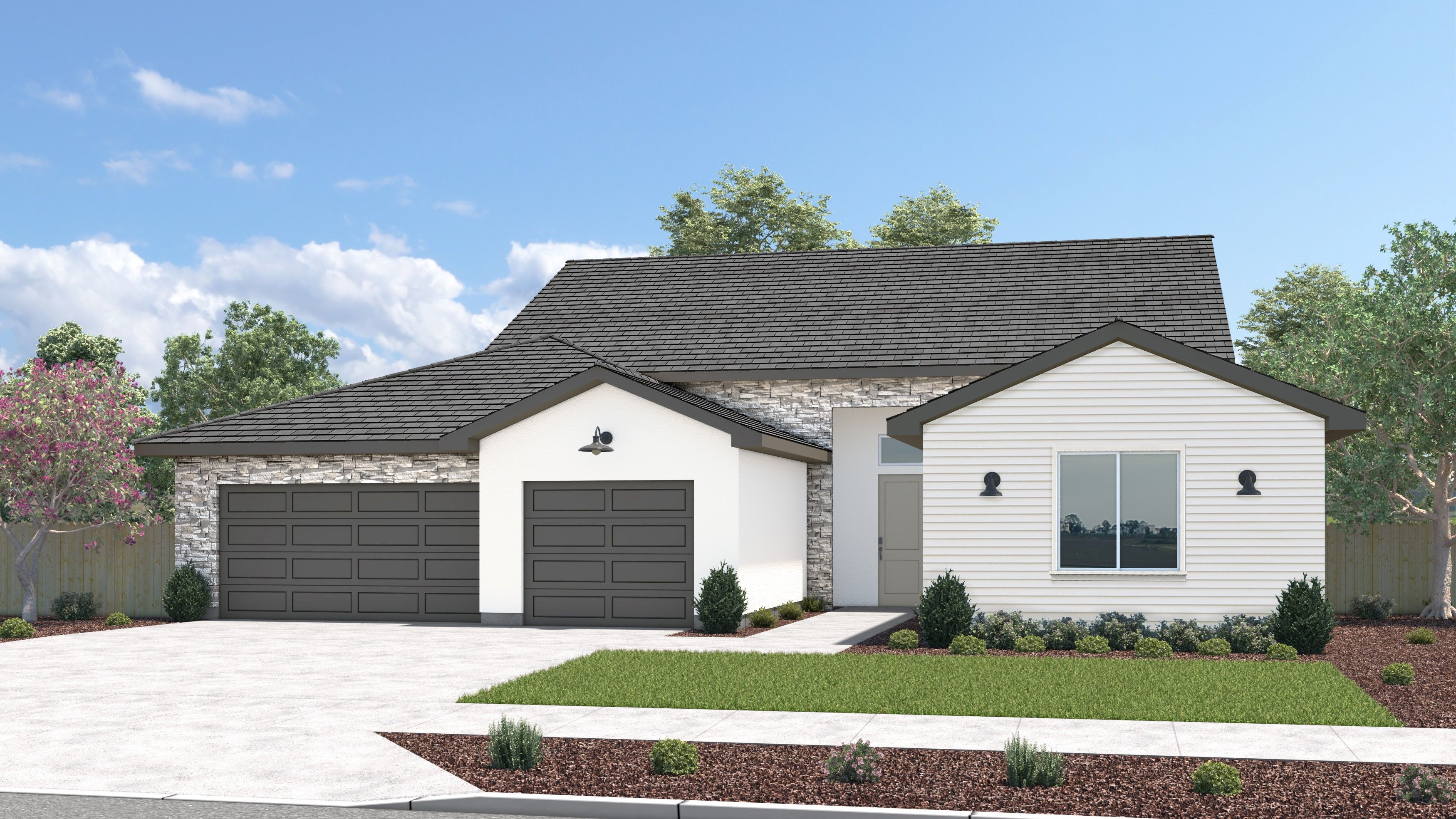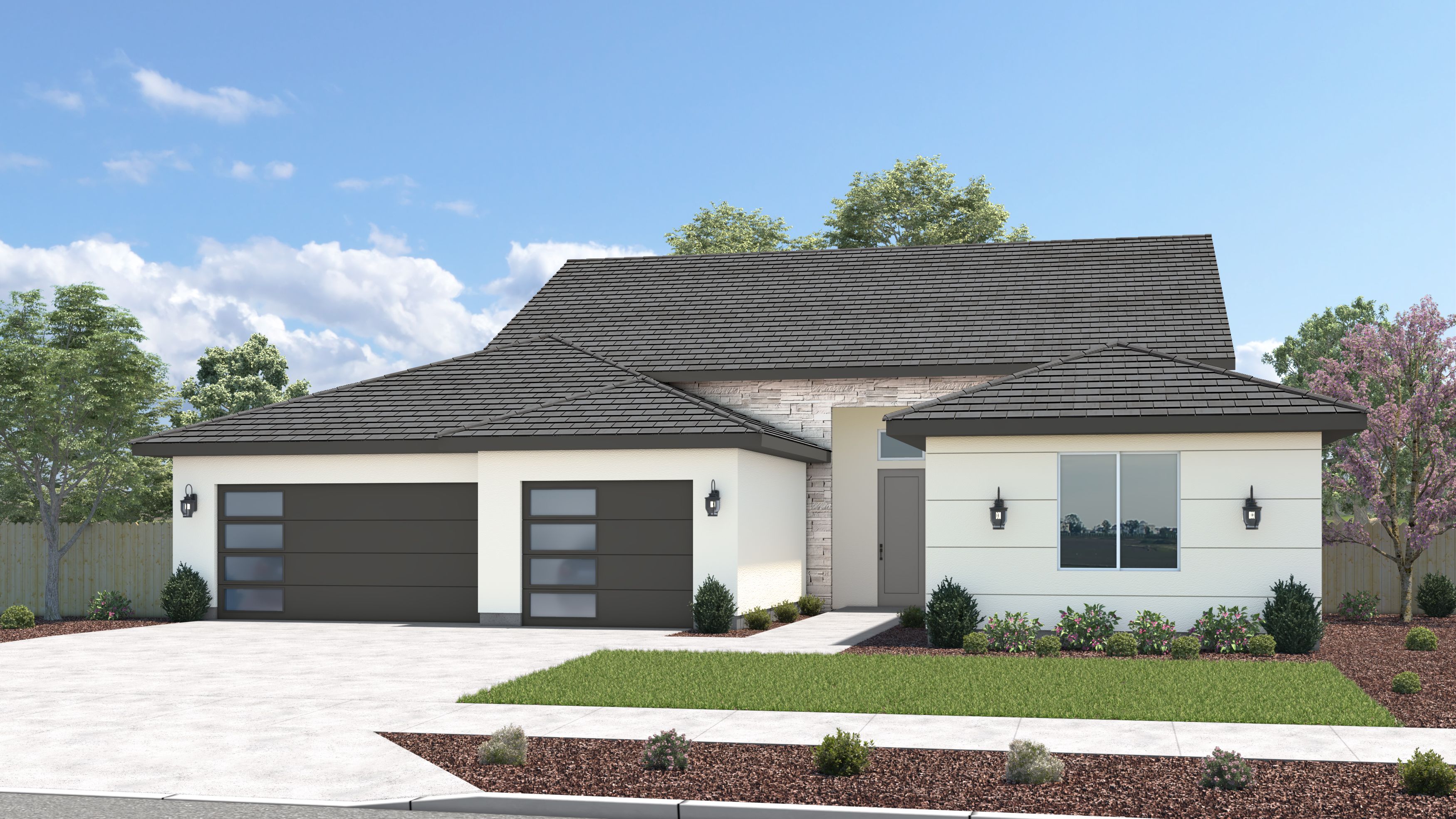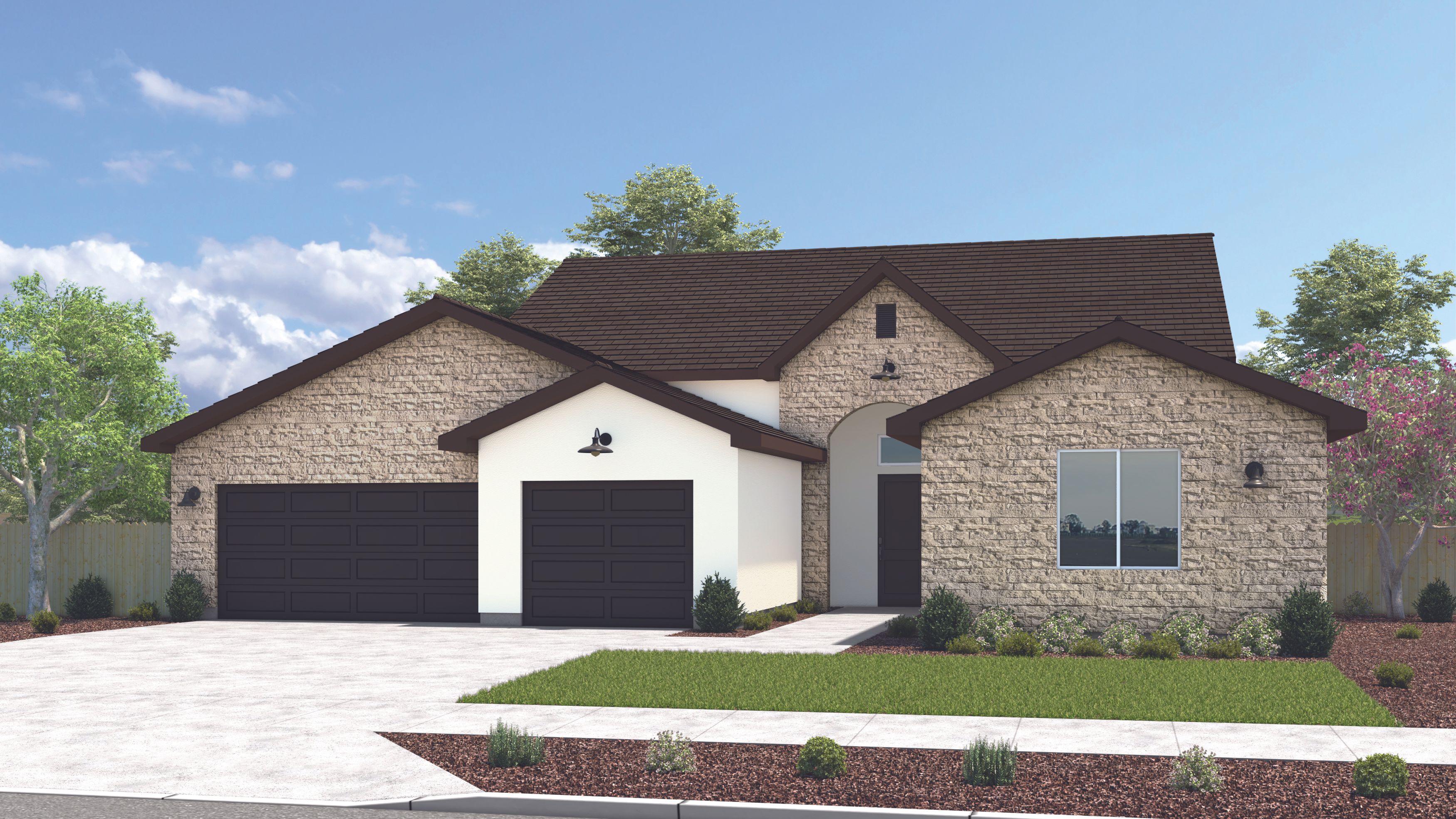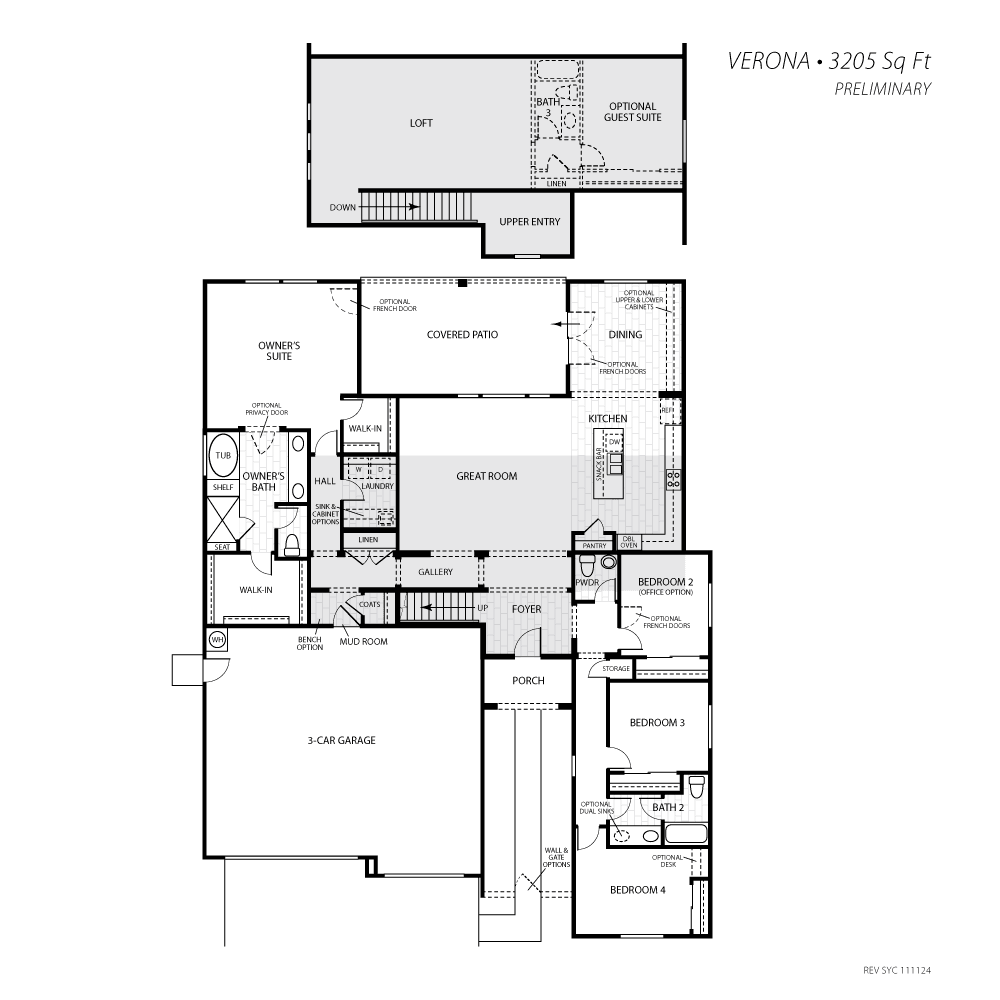Get in touch
555-555-5555
mymail@mailservice.com
BDX Sticky Header
Verona with Loft
BDX Text
Starting at
582900
BDX Text
3205
Sq Ft
BDX Text
BDX Address
BDX Post Leads Form
×
All fields are required unless marked optional
Your request was successfully submitted.
Oops, there was an error sending your message.
Please try again later.
Please try again later.
BDX Text List
X
Floor Plans
×
Only 3 floorplans can be compared at a time.
Floor Plans
×
Only 3 floorplans can be compared at a time.
Plan Description
Verona with Loft(3205 sq. ft.) is a 2-story home with 4 bedrooms, 2.5 bathrooms and 3-car garage. Features include covered patio, dining room, living room, loft, mud room, porch, sprinkler system and walk-in closets.
available homes
×
Only 3 floorplans can be compared at a time.
map & directions
Visit Our Neighborhood Sales Office
BDX Address
BDX Text
Hours of Operation
Sun & Mon: 11-5 • Tues-Sat: 10-5
Join The Interest List
BDX Post Leads Form
All fields are required unless marked optional
Your request was successfully submitted.
Oops, there was an error sending your message.
Please try again later.
Please try again later.
DIRECTIONS FROM BUILDER
BDX Driving Dir
BDX Map
© 2025
San Joaquin Valley Homes | All Rights Reserved
San Joaquin Valley Homes reserves the right to change prices, financing, plans, specifications, features, square footage, product availability and other terms without prior notice.





